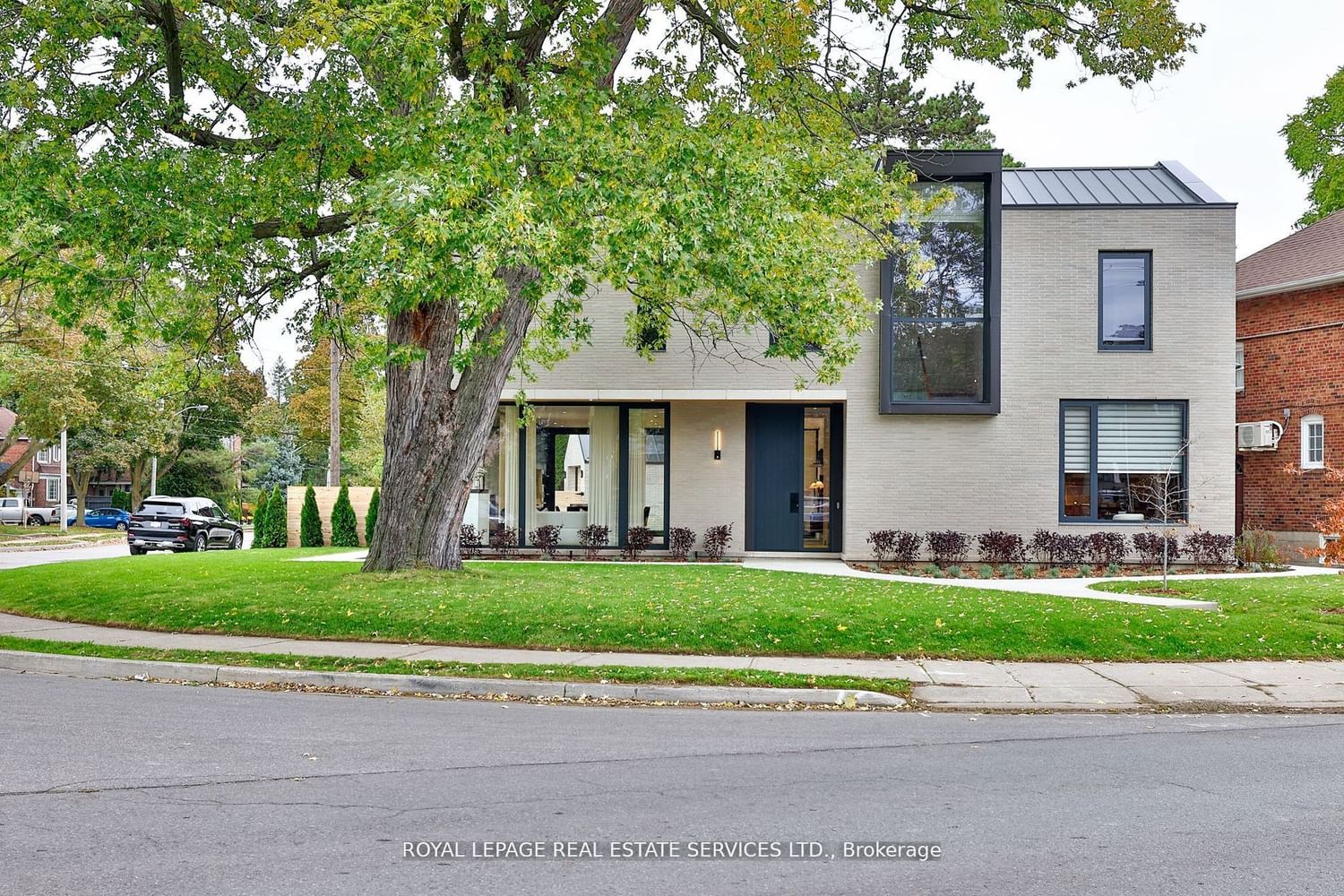$4,798,000
$*,***,***
4+1-Bed
6-Bath
3500-5000 Sq. ft
Listed on 2/9/24
Listed by ROYAL LEPAGE REAL ESTATE SERVICES LTD.
79 Brentcliffe Rd, Toronto, North Leaside. New Contemporary Residence with over 3,700 sqft PLUS fully finished lower level, 90 x 120 ft (irreg lot) This Breathtaking residence offers floor to ceiling custom glass windows & doors,warm walnut custom finishes, 4+1 beds, 2 Laundry Rms,6 baths,main floor-Great Room w/2 Storey Ceiling. Living/Dining Rms, Gourmet Custom Kitchen w/huge 11'10 x 5' feet Centre Island. Den/Office(w/oversized large window) + 2nd Office off Mudroom with wall 2 wall b/i walnut cabinerty & b/i bench & 2 pc pwdr rm. Lower Level-Nannys Room w/ensuite bath/walk in closet, Media Room,Yoga/Gym-can be converted to Wine Cellar, 3pc bath + large sauna. Large covered deck, serene fenced in b/yard,detached garage w/flagstone walkways. Stroll down the street for a walk in the park or simply walk south on Brentcliffe to Shops,Restaurants,Transit. Simply Stunning Custom Home, Staged by Edison Studio. Designed by Michael Lafrenier-Settles Architecture, Built by Karcon.
To view this property's sale price history please sign in or register
| List Date | List Price | Last Status | Sold Date | Sold Price | Days on Market |
|---|---|---|---|---|---|
| XXX | XXX | XXX | XXX | XXX | XXX |
| XXX | XXX | XXX | XXX | XXX | XXX |
C8058578
Detached, 2-Storey
3500-5000
10+3
4+1
6
1
Detached
2
New
Central Air
Fin W/O, Walk-Up
Y
Y
N
Brick, Stone
Forced Air
Y
$8,834.80 (2023)
120.00x90.00 (Feet) - As Per Mpac
